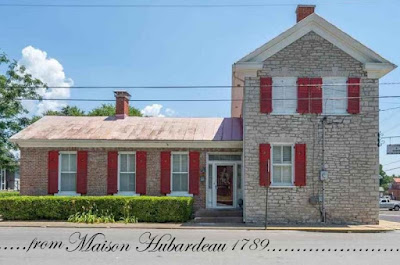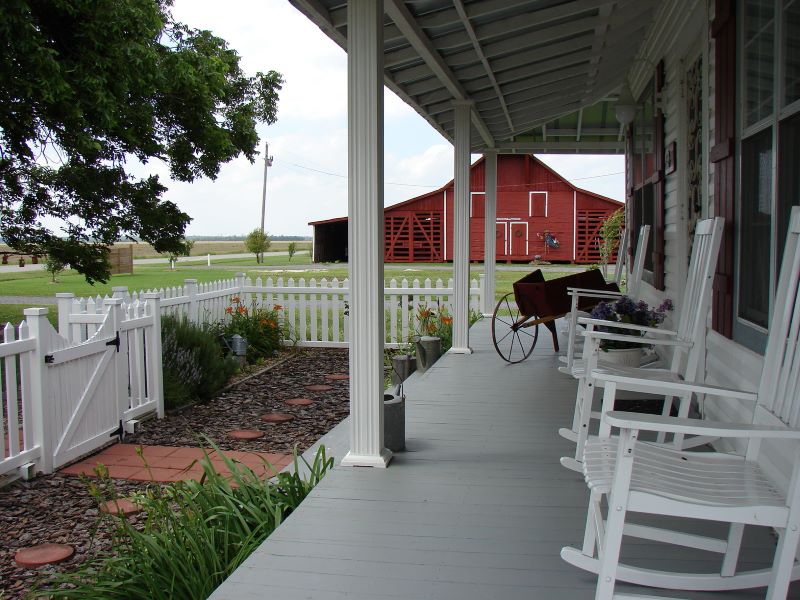From: National Register of Historic Places, Ste. Genevieve
Historic District
210. Jean Baptiste Hubardeau House. Local name: Simon
Hubardeau House. 102 North Fourth Street, c. 1817. One-story brick addition
constructed mid-nineteenth century. Property type: I-house. The Hubardeau
House, an Anglo-American I house, is located at the northeast comer of North
Fourth and Jefferson streets. It consists of a two-story, eaves front, gable roofed,
block with a single-story rear ell. The main block is constructed of coursed
limestone. Fenestration of this block consists of two-over-two, double hung
sash windows. These windows have false keystone stone lintels. The second story
windows in the west gable end have operable, louvered wood shutters, while the
remaining windows have ornamental paneled wood shutters. A plain cornice board
and a boxed cornice with returns mark the roof junction. The roof is sheathed
in standing seam metal. A brick chimney rises from near the west end of the
roof ridge, while a stone chimney rises from near the east end of the roof
ridge. Two entrances were formerly in place on the south facade of the house. A
window has replaced one of these entries.
The brick, one-story, rear ell is fenestrated with two over
two, double hung windows flanked by paneled shutters. A doorway is placed in
the south bay of the west wall. This addition also has a boxed cornice, and its
roof is also sheathed in standing seam metal. A brick chimney rises from near
the center of the roof ridge. [C] UMC architectural survey number: 1267.
Similar to the Eloy LeCompte House on North Main Street,
this stone house was constructed without a central hallway. The first story
originally exhibited a hall and parlor plan. Most remaining interior woodwork
appears to date from the midnineteenth century and may have been installed when
the brick addition was constructed. The most notable piece of interior woodwork
is the early nineteenth century mantel in an upper story room, nearly identical
to one in the Augustus Bequette House on Second
Simon Hubardeau was a member of a family who settled in the
original town of Ste. Genevieve. His parents, Jean Baptiste Hubardeau and Charlotte
Gertrude Rolleau had previously lived in French Canada. By the mid-nineteenth
century, Dr. Louis Andre, who is believed to have constructed the brick
addition, had acquired the house.
*******
Architectural historians agree that the Hubardeau House is based on an I-house of the early Anglo-American influence. . . The interior of the Hubardeau was based on the hall-and-parlour plan common in the 1780s for Colonial French or Creole homes. . .They were rectangular in shape, two rooms wide and one room deep with a gabled roof. . .By the late 18th century, when the Hubardeau was built, most American I-houses had added a center interior passage with a staircase to the homes.
The Hall was a large room used for cooking, eating, doing chores, etc. The “Parlour” was a smaller sitting room used for the family, to entertain guests, and for sleeping. . .
.jpg) |
| Fourth Street Side |
.jpg) |
| Jefferson Street Side |
It is apparent that the Hubardeau was originally based on the same plan. . .Yet, I have also found several differences that are common to the colonial French homes in Louisiana where many I-houses can be found of the same period as the Hubardeau.. .There were often no interior doors between the rooms of Creole homes. . .Unlike Anglo-American houses, the doors opened from each room to an outside gallery. . .Whether the Hubardeau house had interior doors is not known. . .but each of the two ground floor rooms of the Hubardeau house had a door to the outside. . .both of which have been removed. . .One door opened to the Fourth Street side. . .the other to the Jefferson side. . .A gallery (large porch) extended out on all sides, as stated by Louis Andre when he was seeking to replace the old gallery with a new one during the mid-1850s.
On the interior, it is unknown which of the two rooms was the hall and which the parlor. . .I had always assumed the room facing Fourth Street was the hall but we know what assuming means! . . . .while just inside the door on the Jefferson side was a hatch with a ladder going down into the basement. . .A square of newer wood on the interior floor where the door once stood can be found today. . .It actually makes more sense that the Jefferson side room was the hall because of that basement opening, where food and supplies could be gathered more easily for cooking and daily chores. . ..I have been told that a simple ladder extended up to the second floor sleeping quarters inside the hall.
John Baptiste Hubardeau's father, Simon, built Maison Hubardeau when the family moved from the Old Town to higher ground. . .One article states that a 1769 contract to build the Hubardeau (no first name) dwelling called for glass windows. . .Obviously, this home was built in old Ste. Genevieve, south of the present-day town. . .When the Hubardeaus moved to the new Ste. Genevieve sometime between 1778-1789, the entire Block 20 was designated the property of Simon Hubardeau, later going to Jean Baptiste after his father's death in 1803. . .Many deny Maison Hubardeau was built in the 18th century at all. . .but the stone house is specifically stated to go to Jean Baptiste when Simon drew up his will in 1789.
I have found many discrepancies and much confusion about the Hubardeau family that I will try to untangle in the future. . .They came from Montreal, Canada sometime before 1766, possibly settling in Kaskaskia first before moving across the river to Ste. Genevieve. Jean Baptiste, brother to Simon, is listed as a voyageur and may have been engaged by the DuLac family in Canada. . .Simon possibly began his career in the same way but was known a grain merchant in his later years. . .Time and research will tell. . .In the meantime, we plan to continue with renovations and hopefully will have the roof painted soon.


.jpg)

-800.JPG)



-800.JPG)
-800.JPG)

.JPG)
